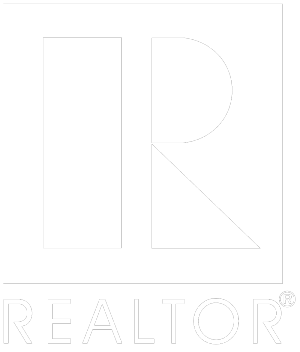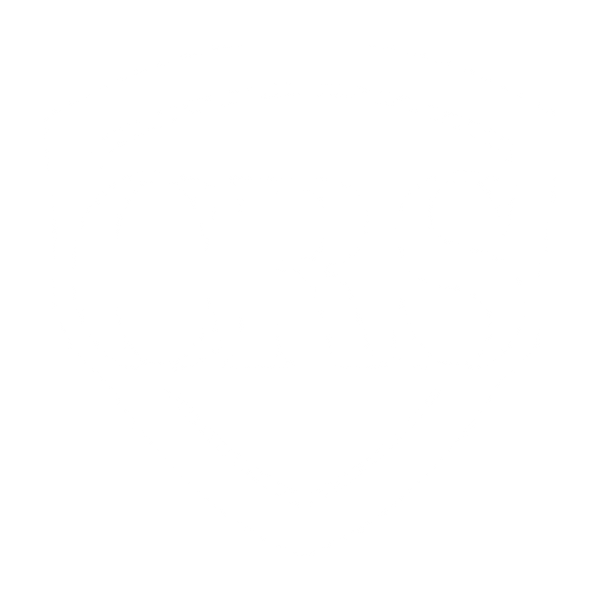3 Madonna Drive, Lagrangeville, NY 12540 (MLS # 843477)
|
Welcome to this stunning 4-bedroom, 2.5-bathroom home, perfect for those seeking comfort, style, and convenience. This beautifully designed home features a well-thought-out layout that caters to modern living. Upon entering, you are greeted by a bright and airy foyer, with a formal living room on your right leading to a cozy family room with a wood fireplace. The open-concept design connects the gourmet kitchen, which is equipped with DCS stainless steel appliances, granite countertops, and plenty of cabinetry and a large pantry, to the formal dining room. The first floor boasts a convenient half bathroom for guests, making entertaining simple and pleasurable. The laundry room is located directly off the entrance from the garage. In addition, the expansive floor-to-ceiling windowed sunroom provides a picturesque view of the outdoors, making it ideal for relaxing with a good book, doing yoga, or having an extra playroom. Upstairs, you'll find four generously sized bedrooms plus a bonus room. The primary suite features a well-designed en-suite bathroom with dual sinks, a soaking tub, a separate shower, and a private privy, creating a welcome retreat. The additional bedrooms share a full bathroom. The bonus room is perfect for an office, media room, or whatever you choose. Step outside to discover an expansive, level, fenced backyard ideal for gatherings or gardening. A large trex deck provides the perfect space for summer barbecues, morning coffee, and deck gardening. Mature fruit trees are included! Situated in a quiet neighborhood, this home has a pristine view of the serene green golf course, The Links at Union Vale. Close to schools, parks, shopping and the Taconic State Parkway. Tours begin April 15, 2025
| DAYS ON MARKET | 1 | LAST UPDATED | 4/2/2025 |
|---|---|---|---|
| TRACT | Fox Meadow | YEAR BUILT | 2001 |
| GARAGE SPACES | 2.0 | COUNTY | Dutchess |
| STATUS | Active | PROPERTY TYPE(S) | Single Family |
SCHOOLS
| Elementary School | Vail Farm Elementary School |
|---|---|
| Jr. High School | Union Vale Middle School |
| High School | Arlington High School |
| ADDITIONAL DETAILS | |
| AIR | Central Air |
|---|---|
| AIR CONDITIONING | Yes |
| APPLIANCES | Convection Oven, Cooktop, Dishwasher, Dryer, Electric Oven, Exhaust Fan, Gas Cooktop, Gas Water Heater, Microwave, Refrigerator, Stainless Steel Appliance(s), Washer |
| BASEMENT | Unfinished, Walk-Out Access |
| CONSTRUCTION | HardiPlank Type, Vinyl Siding |
| EXTERIOR | Gas Grill |
| FIREPLACE | Yes |
| GARAGE | Yes |
| HEAT | Hot Water, Oil, Radiant Floor |
| INTERIOR | Built-in Features, Ceiling Fan(s), Central Vacuum, Chandelier, Crown Molding, Double Vanity, Eat-in Kitchen, Entrance Foyer, Granite Counters, High Ceilings, His and Hers Closets, Kitchen Island, Natural Woodwork, Pantry, Recessed Lighting, Soaking Tub, Sound System, Storage, Tray Ceiling(s) |
| LOT | 2.04 acre(s) |
| LOT DESCRIPTION | Cul-De-Sac, Level, Views |
| PARKING | Driveway, Garage |
| SEWER | Septic Tank |
| STORIES | 2 |
| STYLE | Colonial, Contemporary |
| SUBDIVISION | Fox Meadow |
| TAXES | 22985.27 |
| UTILITIES | Electricity Connected, See Remarks |
| VIEW | Yes |
| VIEW DESCRIPTION | Trees/Woods |
| WATER | Private, Well |
MORTGAGE CALCULATOR
TOTAL MONTHLY PAYMENT
0
P
I
*Estimate only
| SATELLITE VIEW |
CONTACT US ABOUT 3 MADONNA DRIVE
| / | |
We respect your online privacy and will never spam you. By submitting this form with your telephone number
you are consenting for Michelle
Madaffari to contact you even if your name is on a Federal or State
"Do not call List".
Listed with Exit Realty Connections
The data relating to real estate for sale on this web site comes in part from the Broker Reciprocity Program of the Multiple Listing Service of Long Island, Inc.
The source of the displayed data is either the property owner or
public record provided by non-governmental third parties. It is believed to be reliable but not guaranteed. This information is provided exclusively for consumers’ personal, non-commercial use.
Information Copyright 2025, Multiple Listing Service of Long Island, Inc. All Rights Reserved.
This IDX solution is (c) Diverse Solutions 2025.
Save favorite listings, searches, and get the latest alerts
or
Sign in to, or create an account using your existing social account:
Save your favorite listings, searches, and receive the latest listing alerts
or
Sign in to, or create an account using your existing social account:
Real Estate Search
Latest Real Estate
Lot Size
1.20 ac
Home Size
3,035 sqft
Beds
3 Beds
Baths
3 Baths
Lot Size
N/A
Home Size
1,000 sqft
Beds
1 Bed
Baths
2 Baths
-
Lot Size1.20 ac
Home Size3,035 sqft
Beds3 Beds
Baths3 Baths
-
Lot SizeN/A
Home Size1,000 sqft
Beds1 Bed
Baths2 Baths






